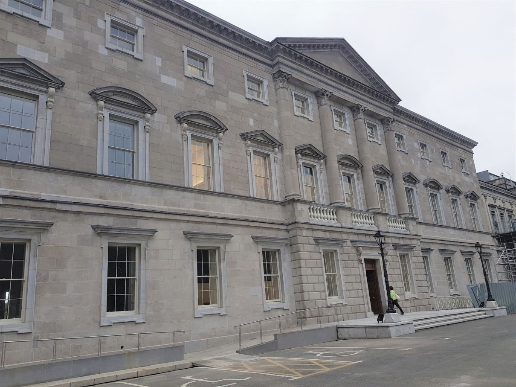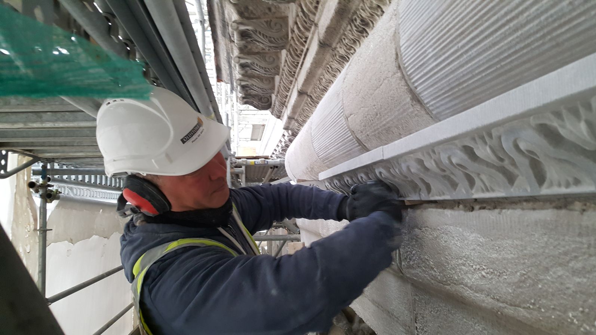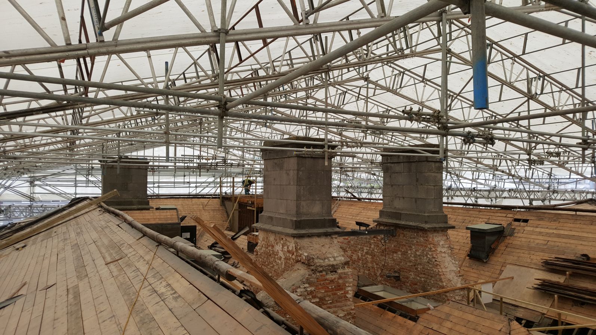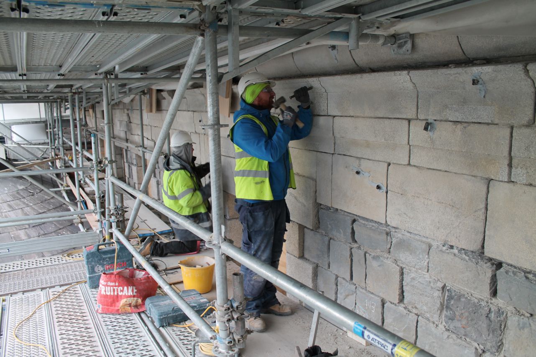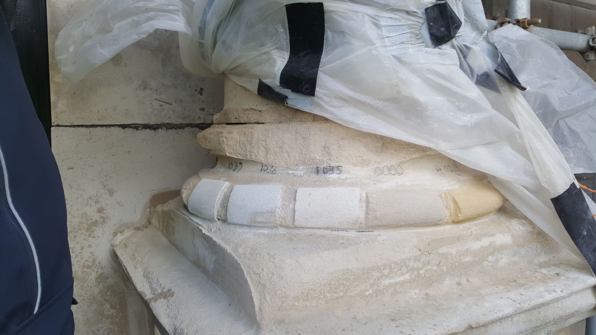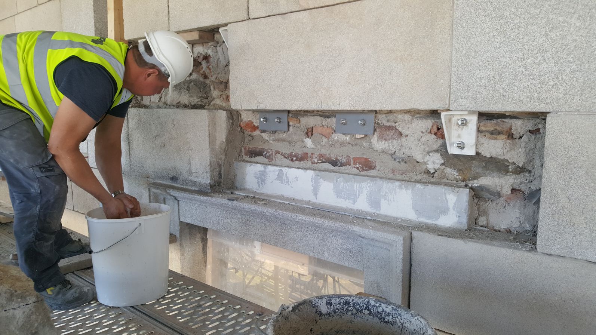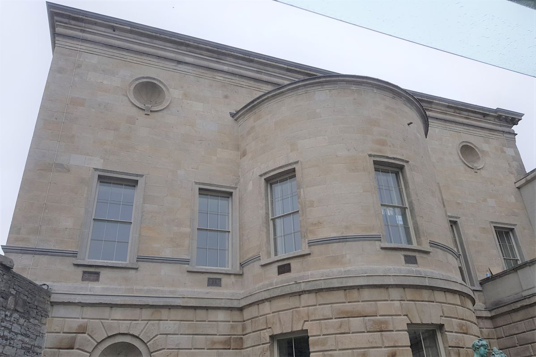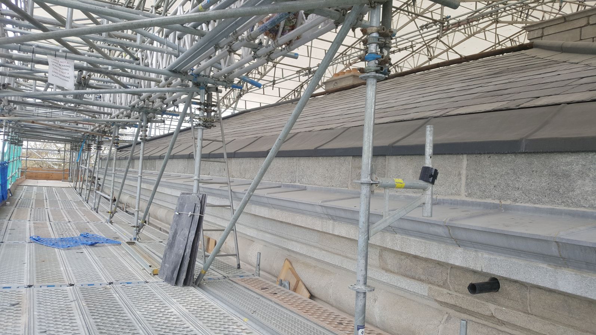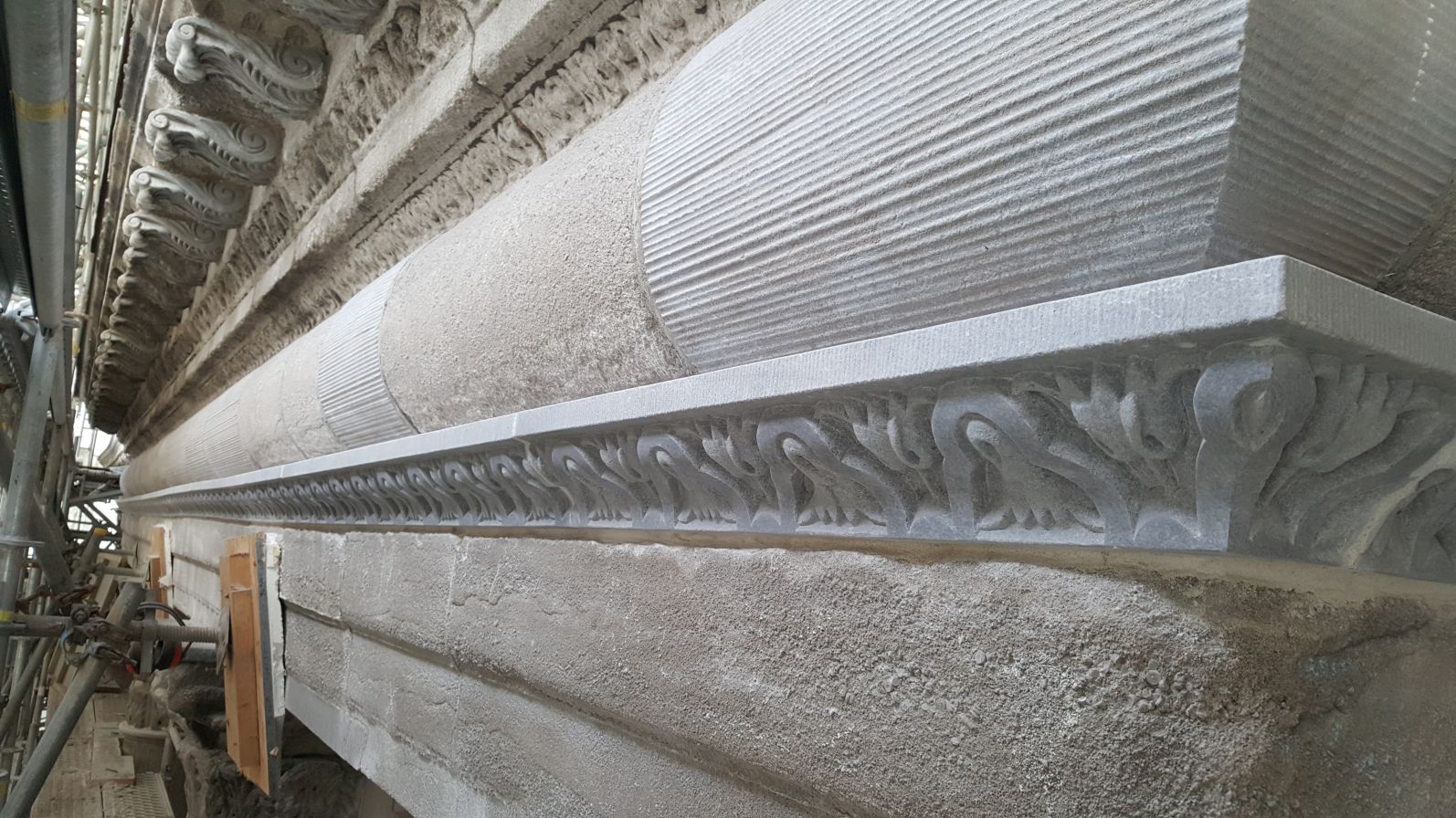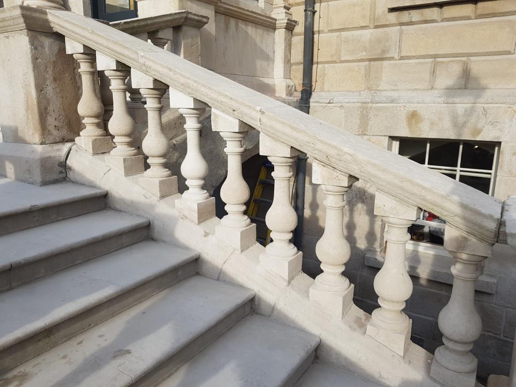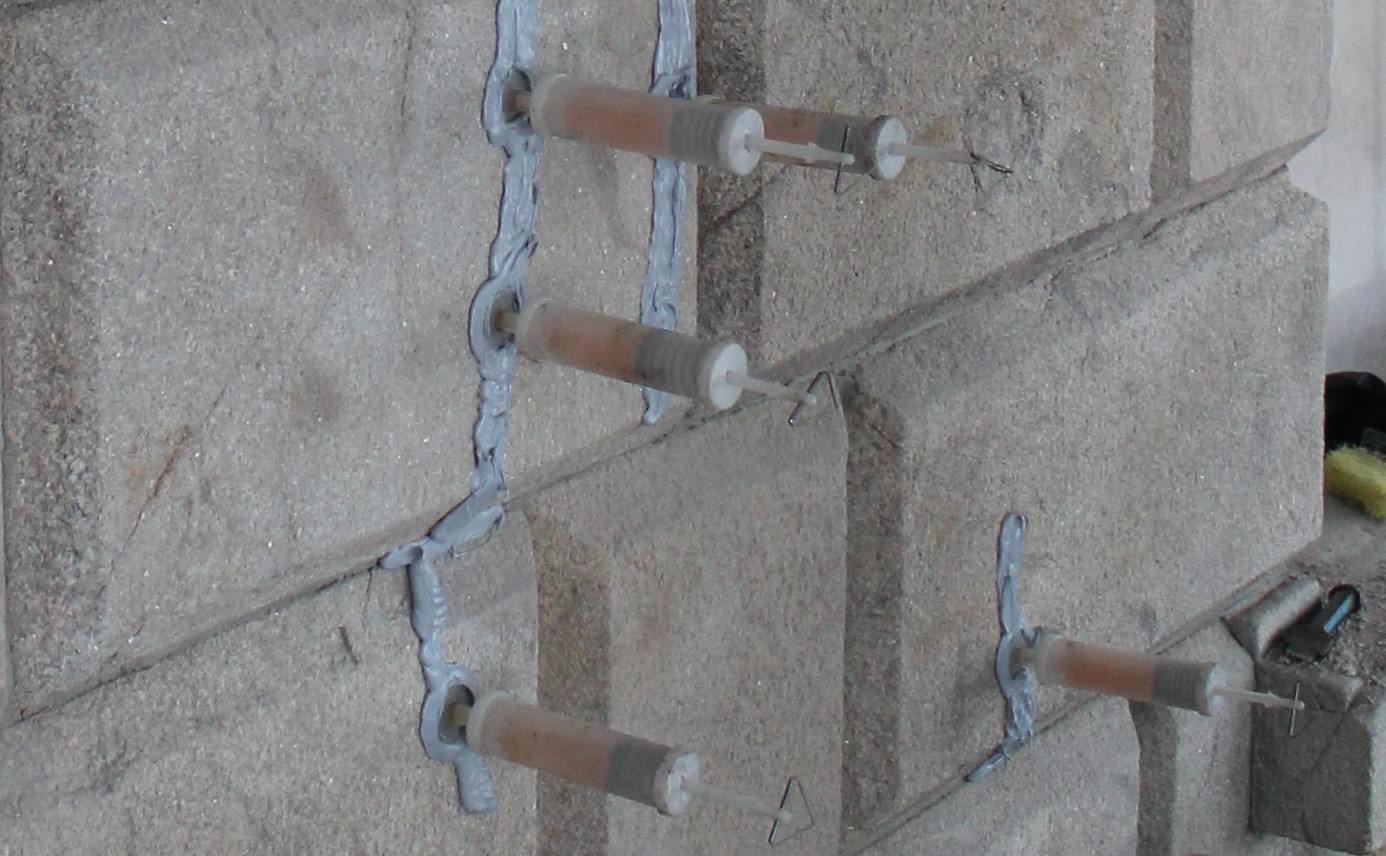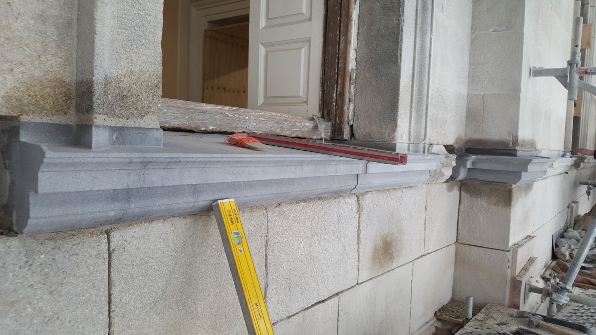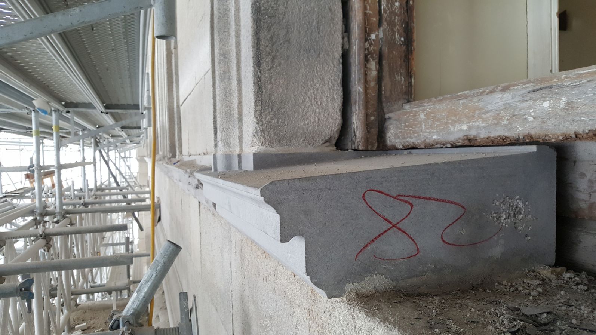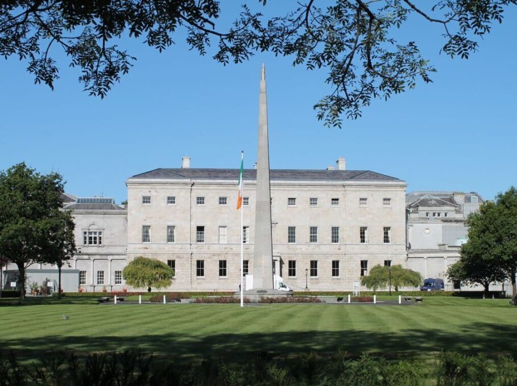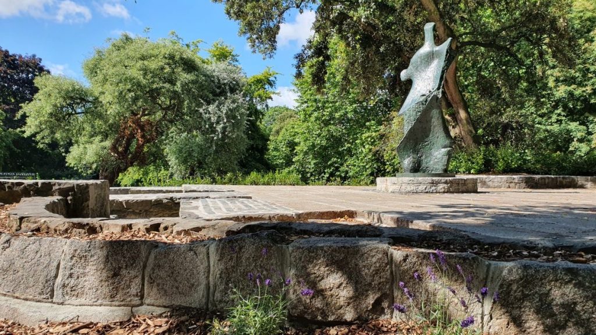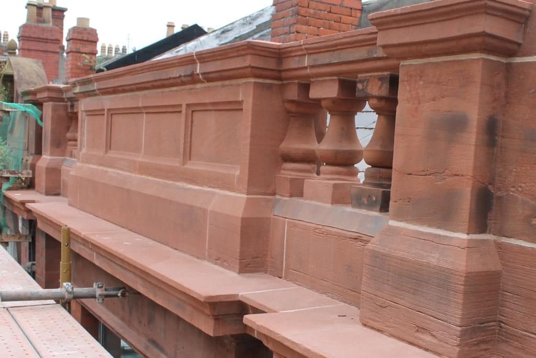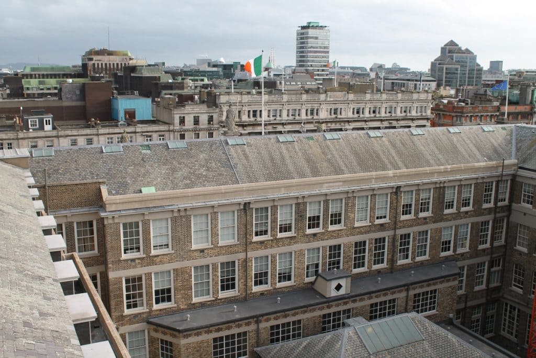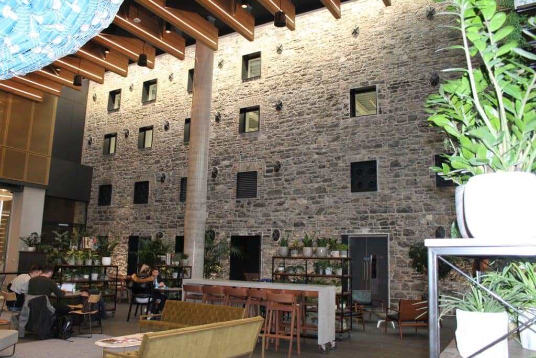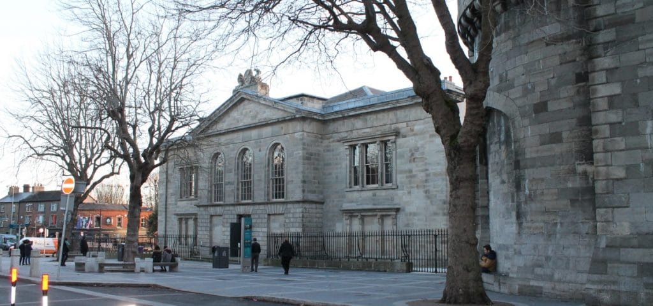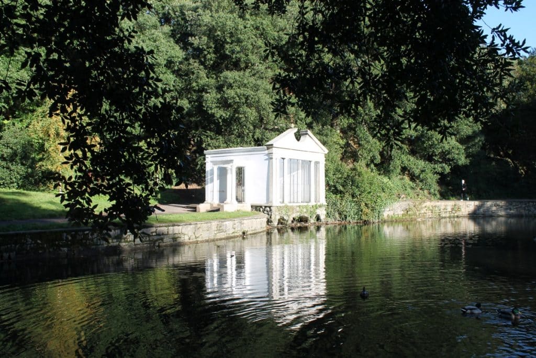** Winner – Conservation Category RIAI Architecture Awards 2020 **
** Finalist – Irish Construction Excellence Awards 2020 **
Project Details
Leinster House was designed by Richard Cassels and constructed between 1745-48 for the Earls of Kildare and Leinster, the Fitzgeralds. It remained in the family for seventy years until it was acquired by the Royal Dublin Society (1815) and later by the Irish Government in 1925.
This was the largest conservation project undertaken by Oldstone and, due to its scale and complexity, required meticulous planning and organisation. In summary the works involved cleaning, repair, replacement and rebuild of the various building elements. The scale is indicated when considering 150,000 kgs of stone was replaced, 1,000 stone indents undertaken and over 900 crack injections completed. The high standard of stone detailing and quality of workmanship that was required reflected the importance of the building.
East, North & South Elevations
The east, south and north facades were mainly constructed in granite with Ardbraccan blocking stones, cornice stones and string/cill courses. The granite façades were heavily stained and a low-pressure mild abrasive blast was used to produce a clean uniform finish.
The Ardbraccan stonework was replaced in its entirety on all three elevations whilst the profiled granite stone below the cornice was replaced in various locations. These works required each stone to be numbered, photographed & measured before being lifted and transported to an off-site storage facility. Profiles of each stone element were taken, proof drawings and stone schedules issued, and sample presented to the Client for approval. This process was repeated for all stone elements (Ardbraccan & Granite) that were replaced on the building.
Approximately 1,000 stone indent repairs were completed the majority of these on the East Elevation. Cracks within the granite were sealed involving in excess of 900 crack injections. Structural repairs to the window heads required granite lintels to be replaced and stainless-steel angles inserted.
West Elevation
Constructed entirely of Ardbraccan limestone with decorative elements in the form of string courses, window hoods, window brackets, pediments, columns and cornice details.
The facing stone was steam cleaned and stubborn carbon staining was removed with mild abrasive techniques. A significant number of the facing stones on the upper levels were refaced or repaired with indents using Ardbraccan salvaged from the works. Localised repointing was completed to the upper levels whilst the rusticated stonework at ground floor level was fully repointed.
Upon completion of the repair works, a shelter coat was applied to the Lecarrow stone repairs that were completed during a previous repair phase. The varying colour tones, evident on the restored façade, are now due to the new Ardbraccan stone indents.
Porch, Balustrade & Basement
The Portland stone porch, steps and balustrade on the East elevation was cleaned with steam and mild cleaning chemicals to remove fungicidal growth and carbon staining. Indent repairs completed, a number of the balusters replaced, and the stonework repointed. Detailed records of the basement flagstones were taken prior to them being removed.
Chimneys
The existing concrete cappings on the six chimneys were removed and replaced with lime flaunching and vented chimney pots. One chimney stack was rebuilt entirely whilst the others were repaired. All stonework was cleaned and the existing cement render at the base of the stacks was replaced with lime.
