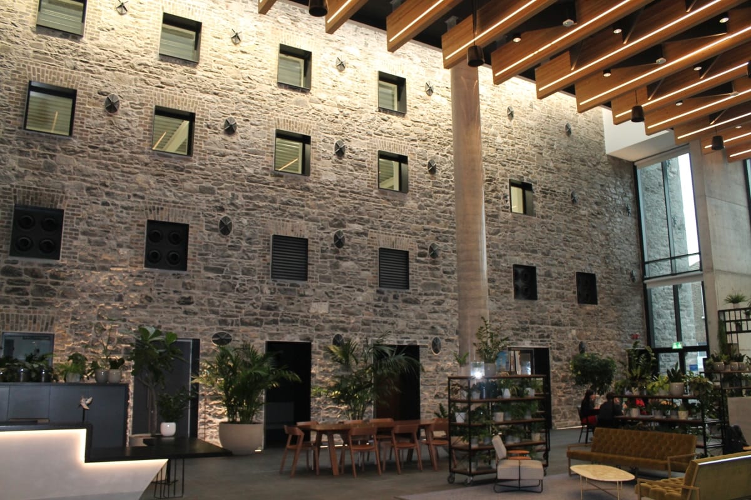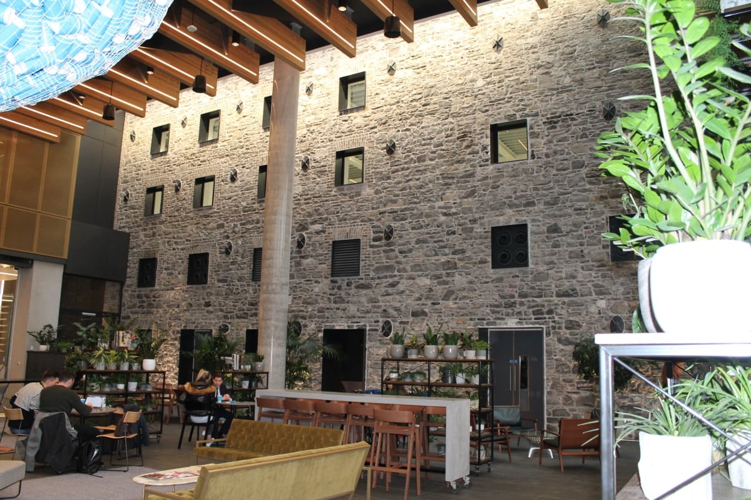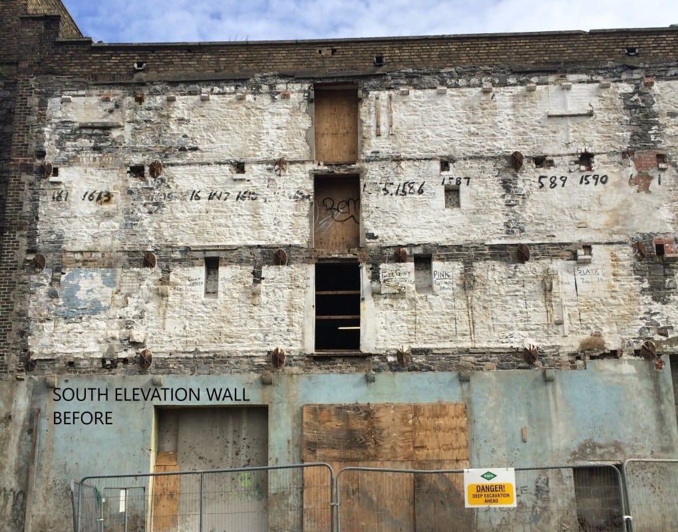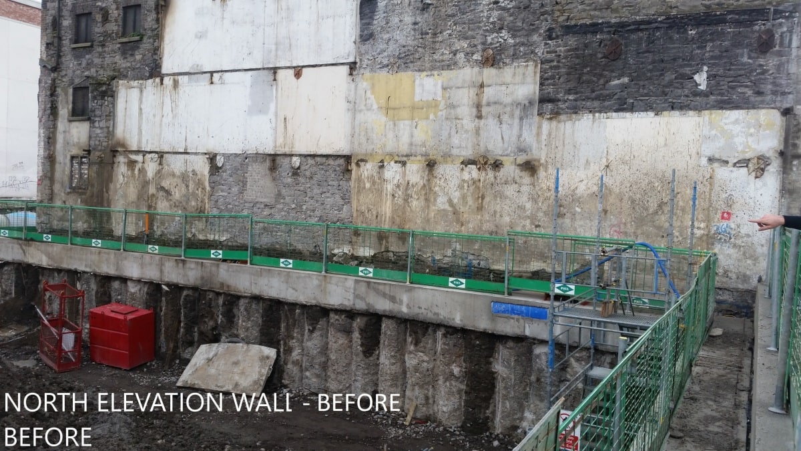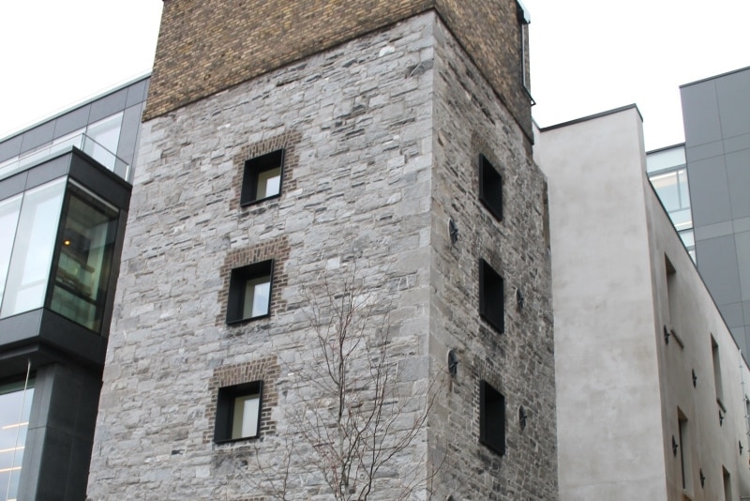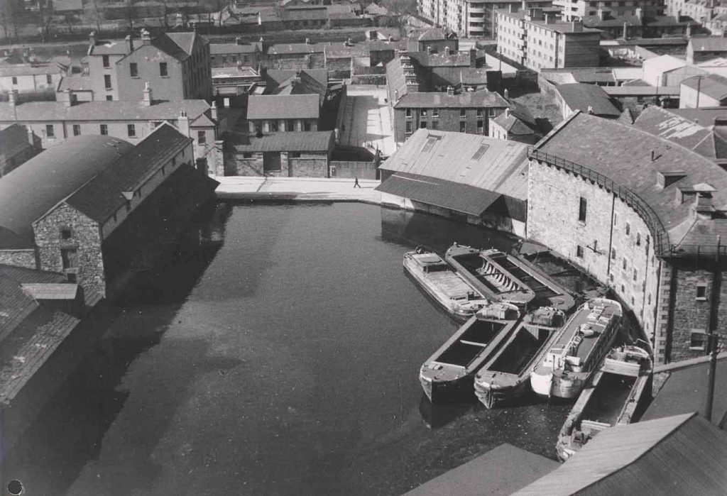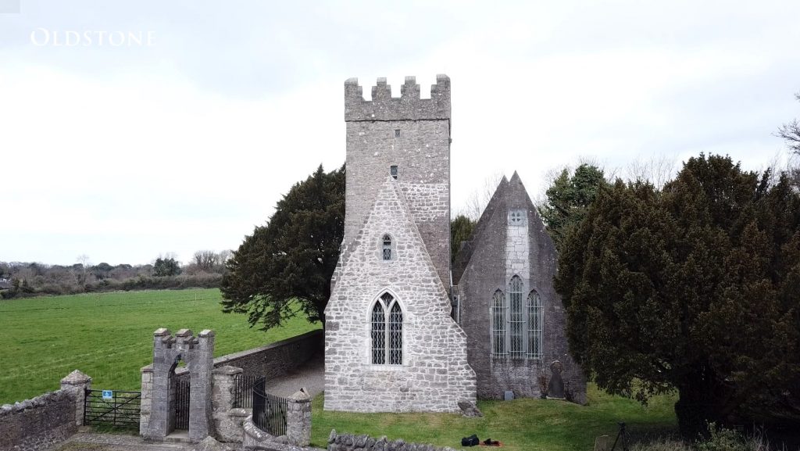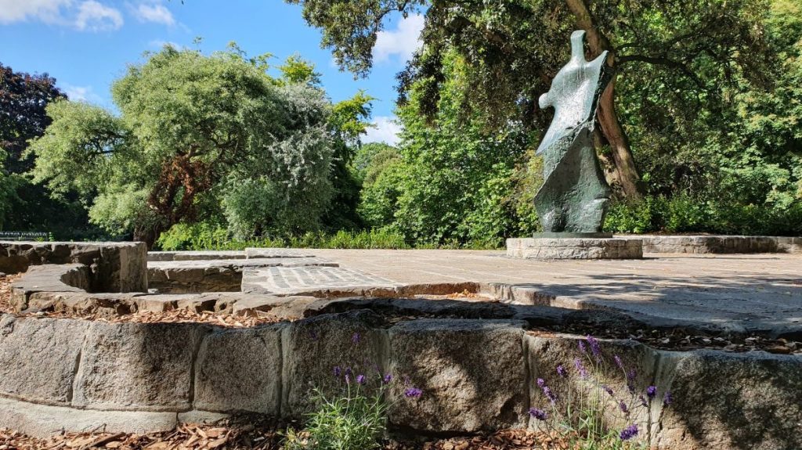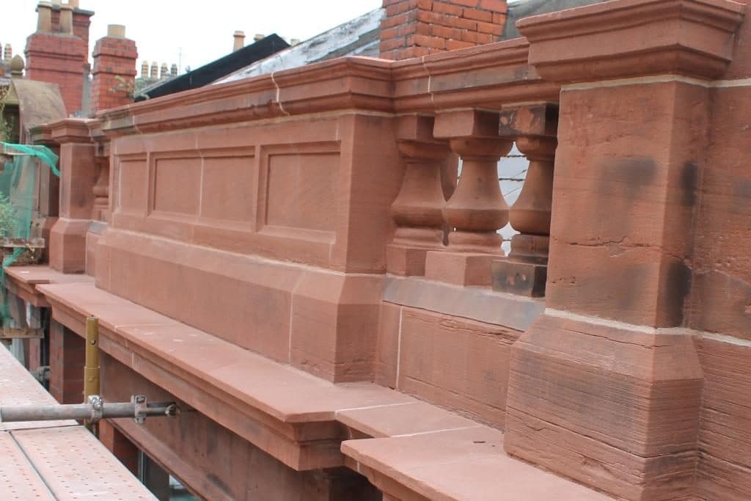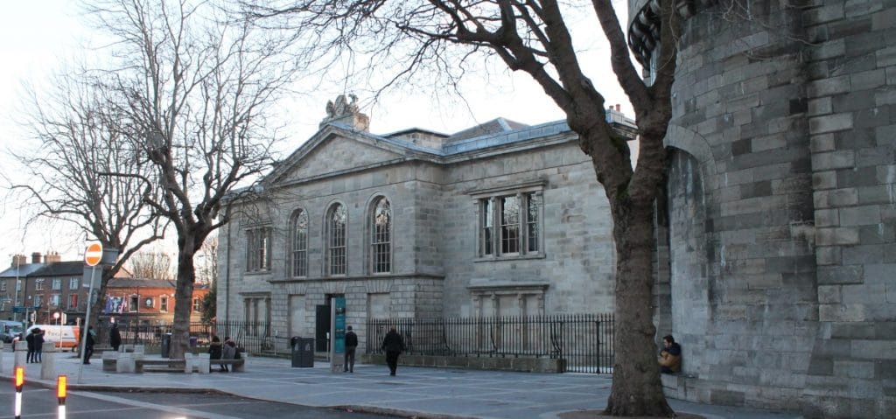Project Details
The overall building project incorporated an old 19th Century grain store within a new 6 storey over basement office building and a 4 storey residential building with retail space at ground floor. The stone wall to the north elevation of the grain store now creates a dramatic backdrop and entrance feature to the main office foyer.
Prior to works proceeding Oldstone Conservation Ltd completed a condition survey of the original grain store building before being engaged by John Paul Construction to undertake all of the stone masonry works.
Works
The existing stone façade varied in appearance with exposed stonework evident whilst other areas were covered with a cement render or lime wash. One of the first tasks involved the careful removal of removal of cement render followed by a mild abrasive clean using our TORC machinery.
Alterations to the existing masonry involved enlarging window openings or forming new window and door openings. Due to a new ring beam being constructed, the upper section of masonry on the north elevation had to be removed and later reinstated with 100mm thick stone cladding. This involved Oldstone cutting the existing salvaged stone on site to this thickness.
Upon completion the exposed stonework was raked out and repointed in a lime mortar with the south elevation receiving a lime render finish.
