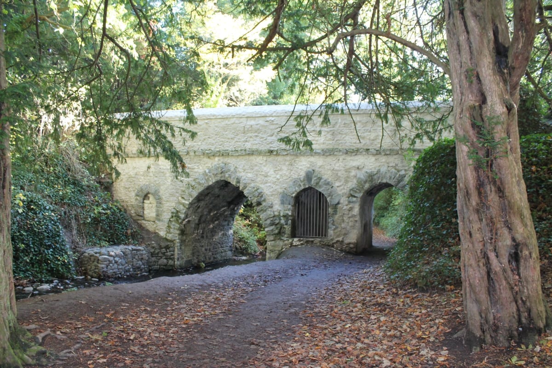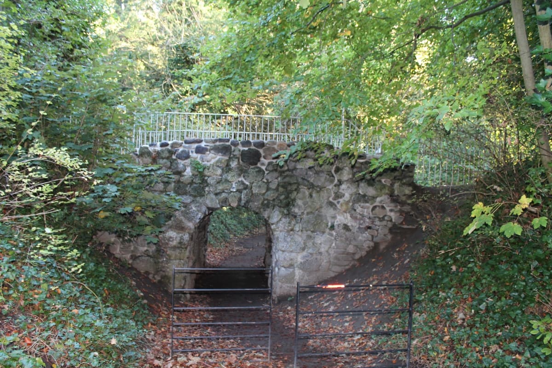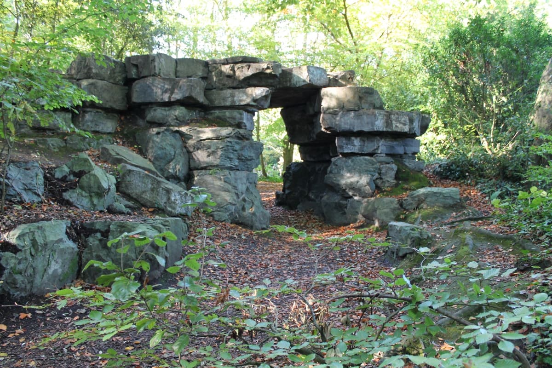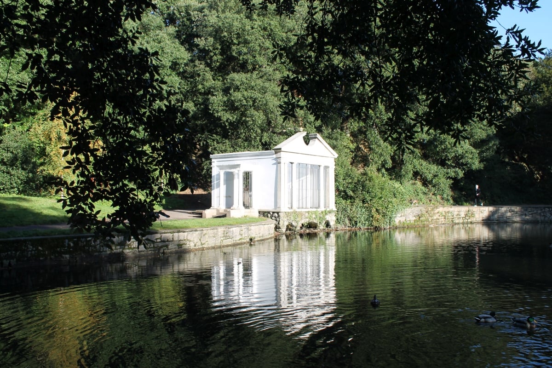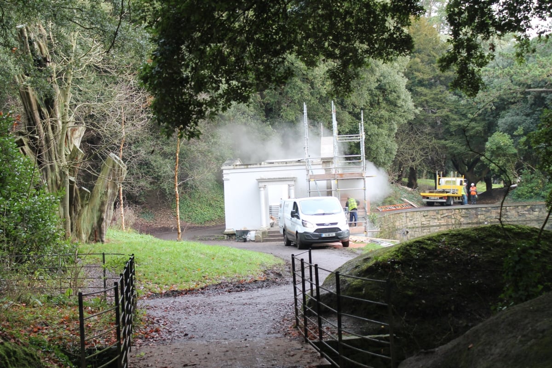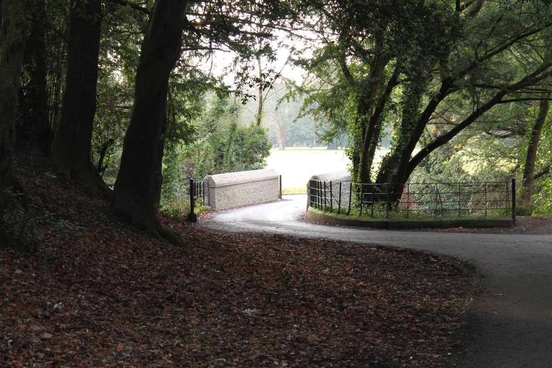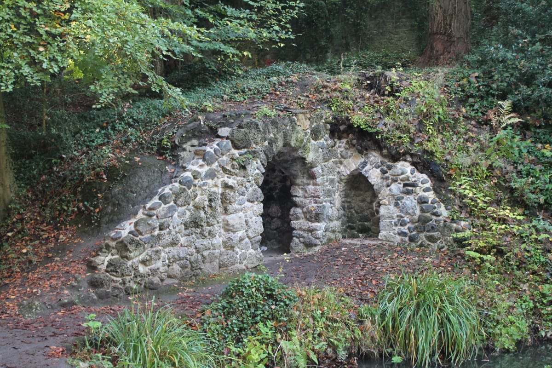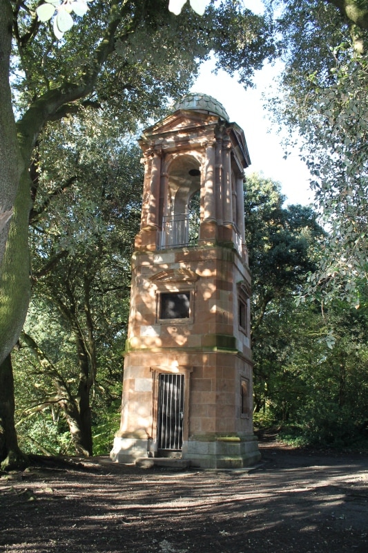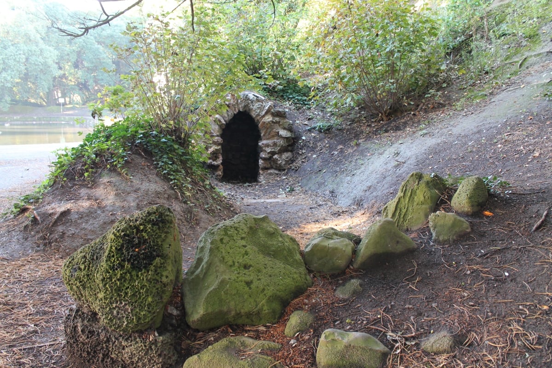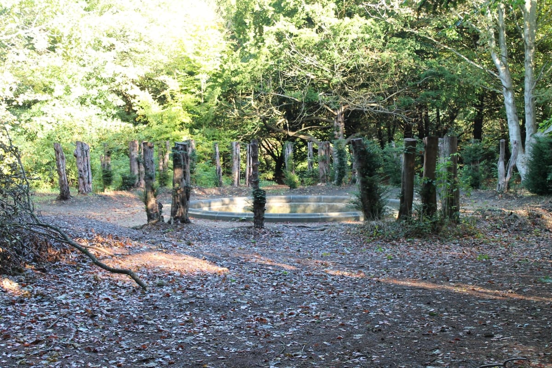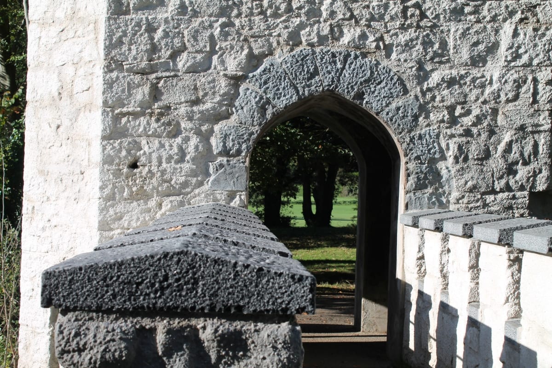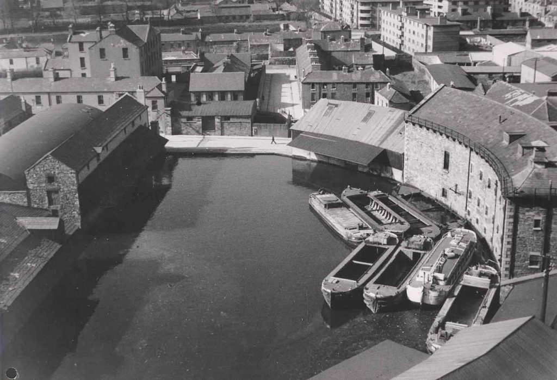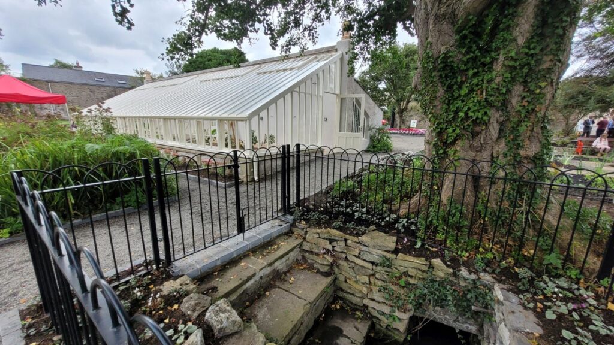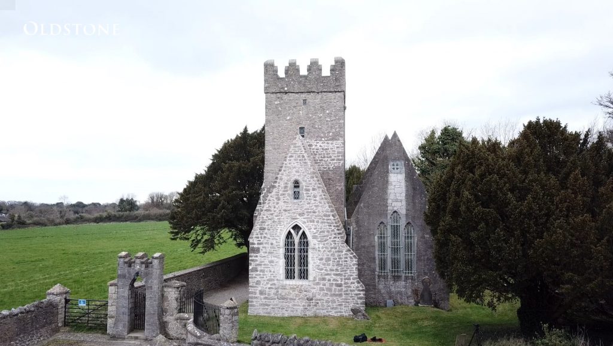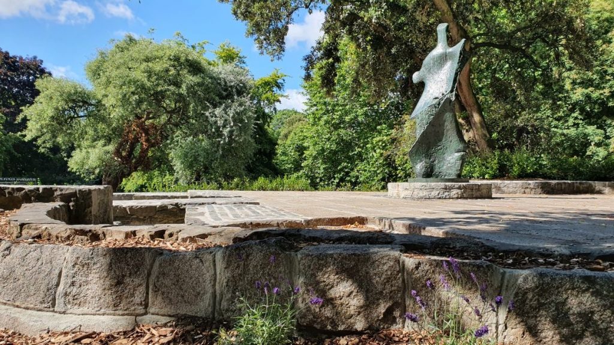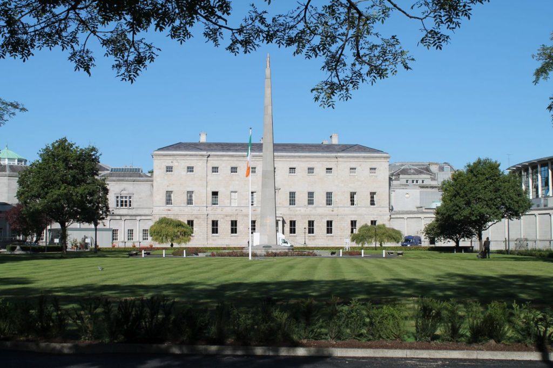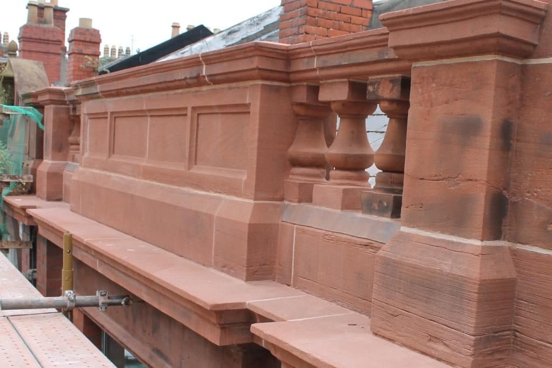Project Details
St Anne’s Park is a 270 acre public park that previously formed part of a 500 acre estate developed by the Guinness family. The estate originally consisted of a large mansion with landscaped gardens that contained a number of stone follies that still exist today. Oldstone Conservation were appointed as Main Contractor & PSCS to undertake conservation works to twelve of these follies. The works involved the repair and rebuild of the structures and reinstatement of the adjoining paths and embankments.
Works
Due to the open access of the park each folly had to be treated as an individual site with Herras fencing and signage erected requiring walkways to be closed and pedestrians diverted. Six of the follies required scaffolding.
The twelve follies consisted of the following:
1. Annie Lee Bridge
2. Rustic Archways
3. Yew Tree Circle
4. Rockwork Feature
5. Boathouse
6. St Anne’s Well
7. Roman Tower
8. Roman Temple
9. Bridge & Cave
10. Bridge & Hermitage
11. Rustic Bridge
12. Shell Grotto
All of the above follies required careful cleaning to remove graffiti and other stains.
The first folly“Annie Lee Bridge” is a sham ruin in the form of a bridge and tower. Works to the bridge involved reconstruction of the stone castellations, repointing of the stonework and the external face was finished with a coat of lime harling as believed to be the original detail.
The Rustic Archways, Rockwork feature, Bridge & Cave and Rustic Bridge are smaller follies mainly consisting of large stone boulders that were most likely transported from Lough Corrib close to the homeplace of the Guinness family (Ashford Castle). These features had vegetation and topsoil removed with cleaning and minor stone repairs undertaken.
The “Bridge & Hermitage” spans the Nanekin River and houses a hermits cave. Works included rebuilding the parapet walls, repointing the stonework and applying a coat of harled lime render to the external stone face. Loose stone was laid on the river bed upstream and downstream to form breakwater during low water flows.
The “Roman Tower” is situated at the top of a hill overlooking the lake and Pompeiian Temple. It was originally a more prominent feature being located at the top of the original house. Works involved extensive cleaning and repointing with some stone replacement. A new stainless steel gate has been installed and railings installed to the openings.
The “Boathouse” (Pompeiian Temple) is located adjacent the duck pond and was formerly used as a tea house. The central pediment was taken down and rebuilt which also facilitated structural strengthening of a steel beam and the subsequent removal of the central steel pier (not an original detail).
The smallest but most significant feature is St Anne’s Well. It is located adjacent the duck pond and is where the park got its name. Works involved careful removal of vegetation and earth in the presence of an archaeologist. The former well opening was uncovered and a new stainless steel grill installed.
The Yew Circle consists of a circular yew hedge (now overgrown) that formerly contained alcoves and arches with Italian statues (5no.) representing the five continents. Work was undertaken to the remains of the central fountain onvolving the removal of debris and the reinstatement of the original perimeter stones.
The Shell Grotto is a delicate and ornate structure located in the Walled Garden that consists of shells and Howth Quartz. The overgrown vegetation had to be carefully removed and repairs undertaken to the delicate stone arches and repairs completed to the wall faces and the parapet gutter.
The Roman Temple (Herculanean House) is situated near what was originally the northwestern corner of the walled garden near the house. It was a perfect replica in classical Roman style, with a courtyard and interior paved with tiles copied from a design found during the excavations of the original Herculaneum. During the works these original courtyard mosaic tiles were unexpectedly unearthed and found to be remarkably intact and in very good condition. Works to the dome structure involved reinstating the stone parapet, reinstating the marble tiles and installing new stainless steel railings to the six bays. Works to the courtyard involved repointing and consolidating the surrounding brickwork and installing a new column at the entrance to match the existing.
